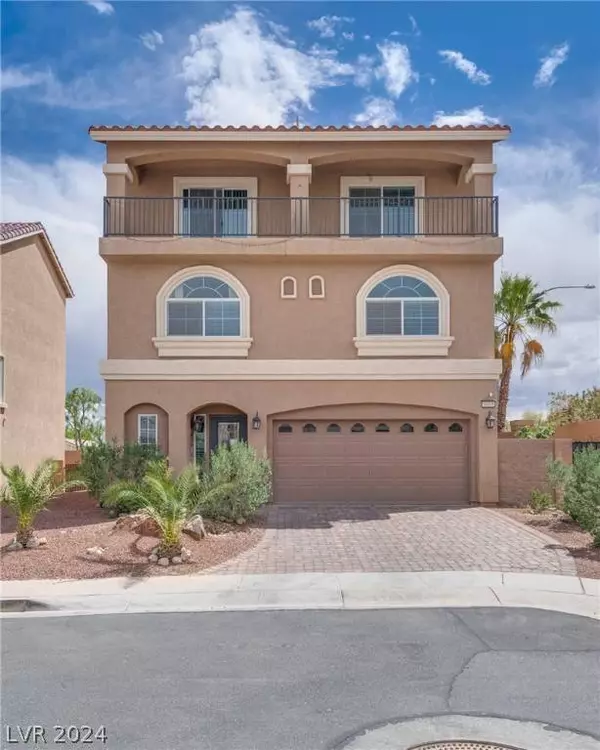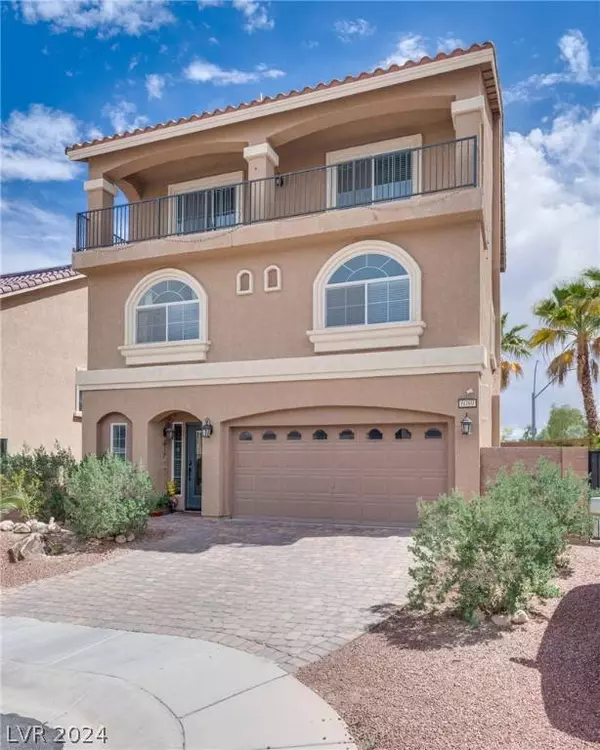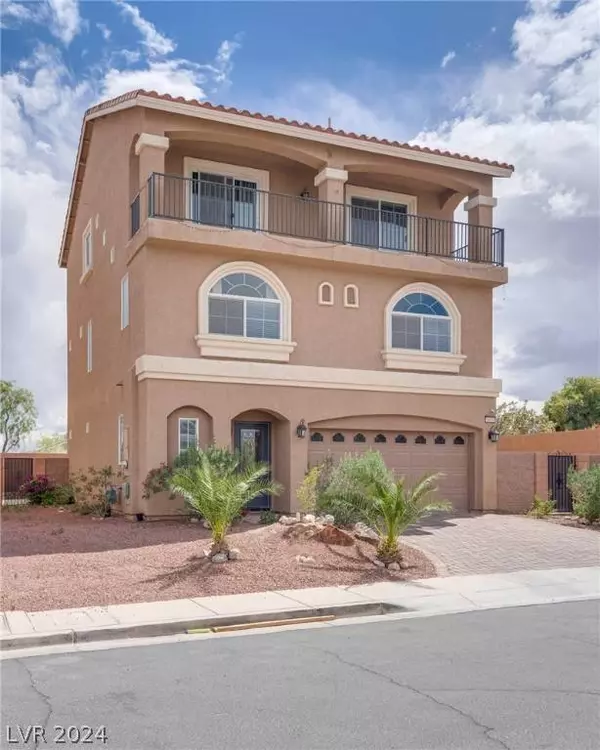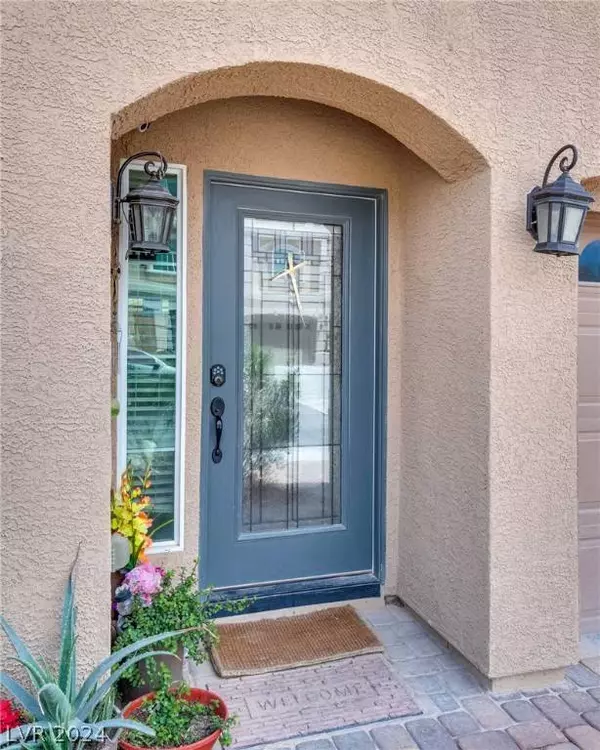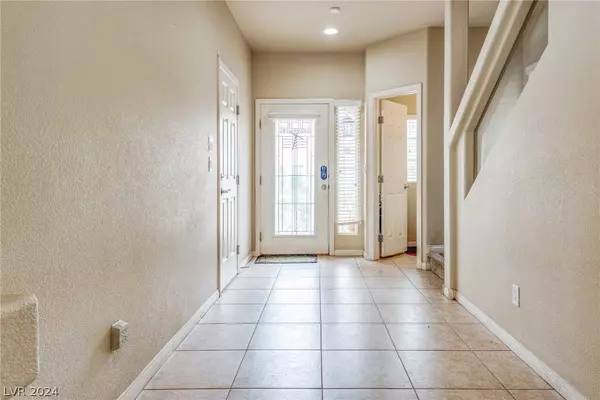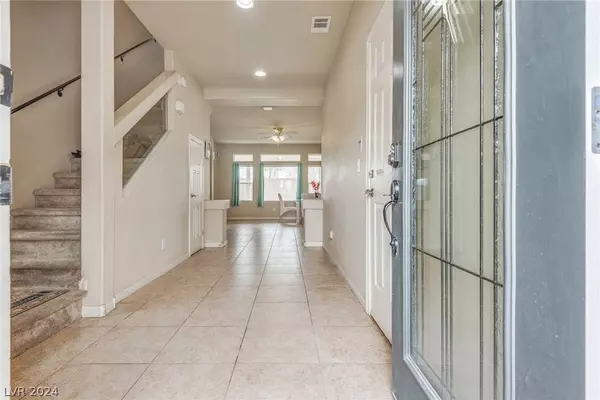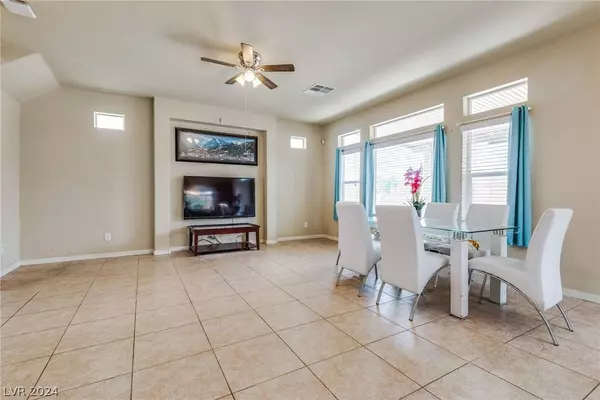
GALLERY
PROPERTY DETAIL
Key Details
Sold Price $560,0001.8%
Property Type Single Family Home
Sub Type Single Family Residence
Listing Status Sold
Purchase Type For Sale
Square Footage 2, 771 sqft
Price per Sqft $202
Subdivision Highlands Ranch
MLS Listing ID 2583917
Sold Date 09/10/24
Style Three Story
Bedrooms 5
Full Baths 3
Half Baths 1
Construction Status Good Condition, Resale
HOA Fees $144
HOA Y/N Yes
Year Built 2017
Annual Tax Amount $3,681
Lot Size 7,405 Sqft
Acres 0.17
Property Sub-Type Single Family Residence
Location
State NV
County Clark
Zoning Single Family
Direction FRom 15Fwy, West on Blue diamond, Left on Jones, Left on Serene, left on Midnight Cellar, Left on Thistle Meadow, Last house on left
Building
Lot Description Corner Lot, Cul-De-Sac, Drip Irrigation/Bubblers, Desert Landscaping, Landscaped, < 1/4 Acre
Faces North
Story 3
Sewer Public Sewer
Water Public
Construction Status Good Condition,Resale
Interior
Interior Features Ceiling Fan(s), Window Treatments
Heating Central, Gas, Multiple Heating Units
Cooling Central Air, Electric, 2 Units
Flooring Concrete, Laminate, Tile
Furnishings Furnished
Fireplace No
Window Features Double Pane Windows,Drapes
Appliance Dryer, Gas Cooktop, Disposal, Microwave, Refrigerator, Washer
Laundry Gas Dryer Hookup, Laundry Room, Upper Level
Exterior
Exterior Feature Barbecue, Sprinkler/Irrigation
Parking Features Attached, Garage, Inside Entrance
Garage Spaces 2.0
Fence Block, Back Yard
Utilities Available Cable Available, Underground Utilities
View Y/N Yes
Water Access Desc Public
View City, Mountain(s)
Roof Type Tile
Garage Yes
Private Pool No
Schools
Elementary Schools Ries, Aldeane Comito, Ries, Aldeane Comito
Middle Schools Tarkanian
High Schools Desert Oasis
Others
HOA Name Highlands ranch
HOA Fee Include None
Senior Community No
Tax ID 176-24-210-121
Acceptable Financing Assumable, Cash, Conventional, FHA, VA Loan
Listing Terms Assumable, Cash, Conventional, FHA, VA Loan
Financing Assumed
CONTACT


