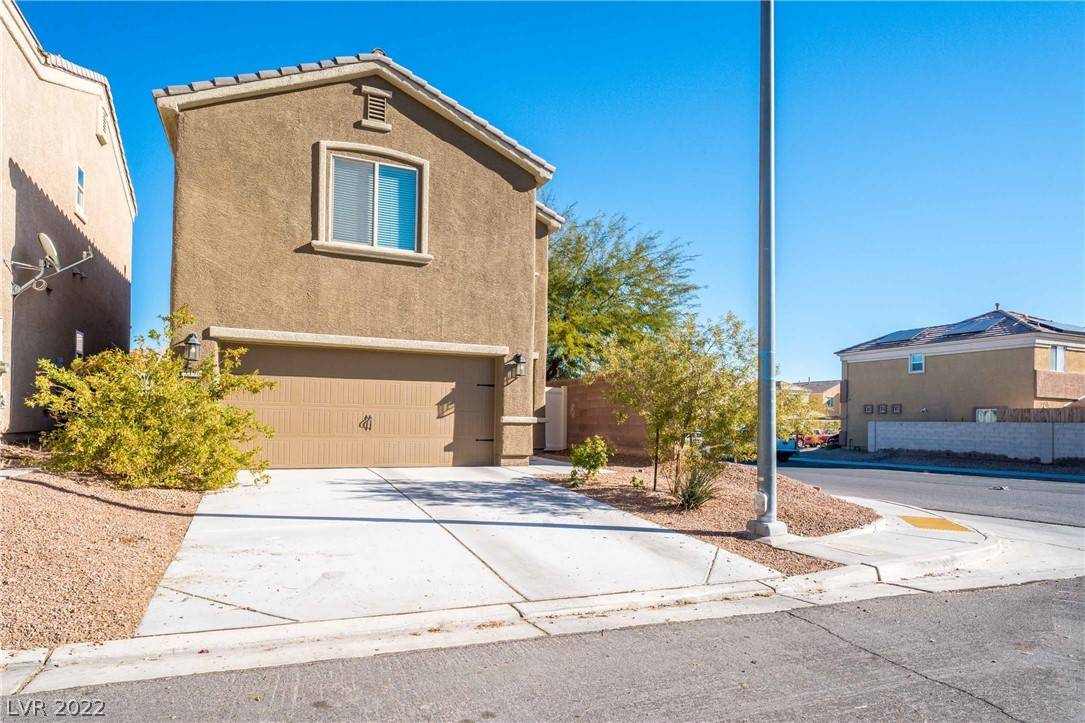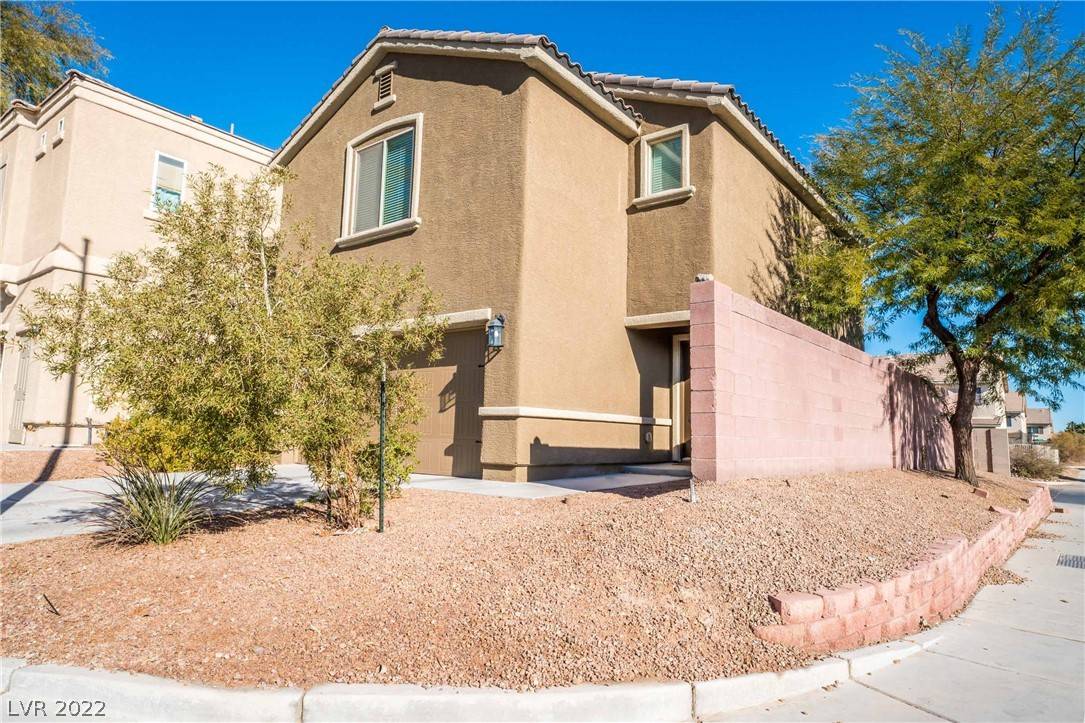$315,000
$320,000
1.6%For more information regarding the value of a property, please contact us for a free consultation.
3 Beds
3 Baths
1,415 SqFt
SOLD DATE : 01/26/2023
Key Details
Sold Price $315,000
Property Type Single Family Home
Sub Type Single Family Residence
Listing Status Sold
Purchase Type For Sale
Square Footage 1,415 sqft
Price per Sqft $222
Subdivision Steptoe & Greyhound
MLS Listing ID 2460781
Sold Date 01/26/23
Style Two Story
Bedrooms 3
Full Baths 2
Half Baths 1
Construction Status Excellent,Resale
HOA Fees $56
HOA Y/N Yes
Year Built 2019
Annual Tax Amount $2,228
Lot Size 2,613 Sqft
Acres 0.06
Property Sub-Type Single Family Residence
Property Description
This house was built in 2019 with an open floor plan two story, 1415 sqft home features a corner lot, 3 bedrooms, 2.5 baths, a large great room and a spacious dining area. This newer home in the area is loaded with curb appeal from its welcoming covered front entryway to the front yard landscaping. Discover a home with a full suite of kitchen appliances, granite countertops,dark chocolate wooden spacious cabinets, upstairs laundry area, loft/media station area, tankless water heater and an attached garage with a small community park nearby. Seller priced to sell! This won't last long!
Location
State NV
County Clark
Zoning Single Family
Direction I-515 to Russell Road Exit and East for 1.5 miles to Boulder Hwy. North on Boulder Hwy for .5 miles, right on Hamilton, left on Steptoe, right on McGill, left on Clatsop.
Interior
Heating Central, Gas
Cooling Central Air, Electric
Flooring Carpet, Tile
Furnishings Unfurnished
Fireplace No
Window Features Double Pane Windows,Drapes,Low-Emissivity Windows
Appliance Dryer, Dishwasher, Disposal, Gas Range, Microwave, Refrigerator, Tankless Water Heater, Washer
Laundry Gas Dryer Hookup, Laundry Room, Upper Level
Exterior
Exterior Feature None
Parking Features Attached, Garage, Garage Door Opener, Inside Entrance
Garage Spaces 2.0
Fence Block, Back Yard
Utilities Available Underground Utilities
View Y/N No
Water Access Desc Public
View None
Roof Type Pitched,Tile
Garage Yes
Private Pool No
Building
Lot Description Landscaped, Rocks, < 1/4 Acre
Faces West
Story 2
Sewer Public Sewer
Water Public
Construction Status Excellent,Resale
Schools
Elementary Schools Bailey, Sister Robert Joseph, Bailey, Sister Robert
Middle Schools Cortney Francis
High Schools Basic Academy
Others
HOA Name Steptoe & Greyhound
HOA Fee Include Association Management,Maintenance Grounds
Senior Community No
Tax ID 161-27-620-012
Ownership Single Family Residential
Acceptable Financing Cash, Conventional, FHA, VA Loan
Listing Terms Cash, Conventional, FHA, VA Loan
Financing Conventional
Special Listing Condition In Foreclosure
Read Less Info
Want to know what your home might be worth? Contact us for a FREE valuation!

Our team is ready to help you sell your home for the highest possible price ASAP

Copyright 2025 of the Las Vegas REALTORS®. All rights reserved.
Bought with Vicky Kalashian eXp Realty
"My job is to find and attract mastery-based agents to the office, protect the culture, and make sure everyone is happy! "






