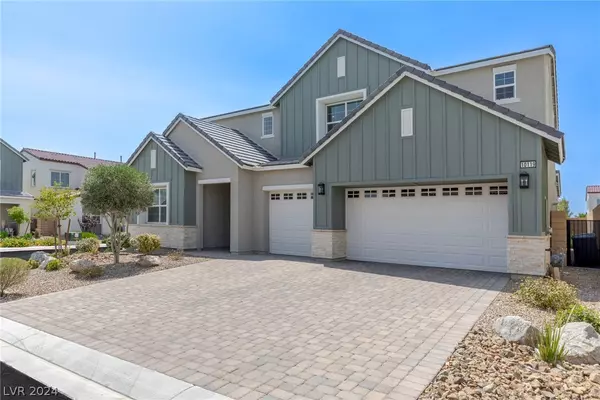$900,000
$900,000
For more information regarding the value of a property, please contact us for a free consultation.
5 Beds
5 Baths
3,259 SqFt
SOLD DATE : 10/18/2024
Key Details
Sold Price $900,000
Property Type Single Family Home
Sub Type Single Family Residence
Listing Status Sold
Purchase Type For Sale
Square Footage 3,259 sqft
Price per Sqft $276
Subdivision Skye Canyon 207 & 232 - Phase 1
MLS Listing ID 2604095
Sold Date 10/18/24
Style Two Story
Bedrooms 5
Full Baths 4
Half Baths 1
Construction Status RESALE
HOA Fees $84/mo
HOA Y/N Yes
Originating Board GLVAR
Year Built 2022
Annual Tax Amount $8,809
Lot Size 5,662 Sqft
Acres 0.13
Property Description
Welcome Home to this Skye Canyon Stunner by Toll Brothers! Better than New & Situated on a Corner Lot is this Incredibly Gorgeous Home with a Stunning Modern Farmhouse Exterior! This Exceptional Property Boasts 5 bedrooms, a Den, a Loft, & A Polyurea Coated (Stronger than Epoxy) 3 Car Garage! Some Impressive Features include: 10 ft Ceilings Downstairs, 9 ft Upstairs, 8 ft Doors Throughout, Seamless Tile & Luxury Vinyl Plank (No Transition Pieces) Throughout the Whole Home, NO Carpet, Hand Trowel Finished Walls, Not 1, But 2 Three-Panel Sliding Glass Doors Leading out to the Backyard, Waterfall Quartzite Kitchen Island, Quartz Countertops & Backsplash to the Ceiling, 42 Inch Kitchen Cabinets with Uppers & Under Cabinet Lighting, Subzero Refrigerator, Stainless Steel KitchenAid Appliances, Modern Stair Railing, All Glass Luxury Shower in the Primary Bath, & Gorgeous Black Tile Surrounding The Contemporary Fireplace. Don't Miss Out On The Opportunity To Own This Highly Upgraded Gem!
Location
State NV
County Clark
Community Vistsa Rossa
Zoning Single Family
Body of Water Public
Interior
Interior Features Bedroom on Main Level, Window Treatments, Programmable Thermostat
Heating Central, Gas, Multiple Heating Units
Cooling Central Air, Electric, 2 Units
Flooring Ceramic Tile, Luxury Vinyl, Luxury Vinyl Plank
Fireplaces Number 1
Fireplaces Type Electric, Great Room
Furnishings Unfurnished
Window Features Double Pane Windows
Appliance Built-In Gas Oven, Dryer, Dishwasher, Gas Cooktop, Disposal, Microwave, Refrigerator, Washer
Laundry Gas Dryer Hookup, Laundry Room, Upper Level
Exterior
Exterior Feature Barbecue, Patio, Private Yard, Sprinkler/Irrigation
Garage Attached, Epoxy Flooring, Finished Garage, Garage, Guest, Inside Entrance
Garage Spaces 3.0
Fence Block, Back Yard
Pool Association, Community
Community Features Pool
Utilities Available Underground Utilities
Amenities Available Basketball Court, Clubhouse, Fitness Center, Gated, Barbecue, Pool, Spa/Hot Tub, Security
Roof Type Pitched,Tile
Porch Covered, Patio
Parking Type Attached, Epoxy Flooring, Finished Garage, Garage, Guest, Inside Entrance
Garage 1
Private Pool no
Building
Lot Description Corner Lot, Drip Irrigation/Bubblers, Desert Landscaping, Landscaped, Synthetic Grass, < 1/4 Acre
Faces North
Story 2
Sewer Public Sewer
Water Public
Construction Status RESALE
Schools
Elementary Schools Divich, Kenneth, Divich, Kenneth
Middle Schools Escobedo Edmundo
High Schools Arbor View
Others
HOA Name Vistsa Rossa
HOA Fee Include Maintenance Grounds,Recreation Facilities,Security
Tax ID 126-12-512-040
Acceptable Financing Cash, Conventional, FHA, VA Loan
Listing Terms Cash, Conventional, FHA, VA Loan
Financing Conventional
Read Less Info
Want to know what your home might be worth? Contact us for a FREE valuation!

Our team is ready to help you sell your home for the highest possible price ASAP

Copyright 2024 of the Las Vegas REALTORS®. All rights reserved.
Bought with Jonathan G. Mehanna • Realty ONE Group, Inc

"My job is to find and attract mastery-based agents to the office, protect the culture, and make sure everyone is happy! "






